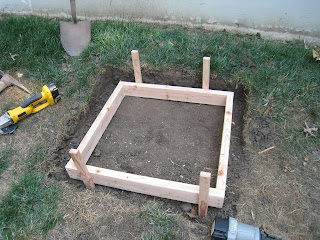After framing ("rough-in"), windows were installed -
The top picture is the north wall window and bottom picture is the
west wall window.
Next the roof ventilation system was installed -
Next wiring was done -
Next, the insulation was installed, but then my husband discovered that nothing was level so a great deal of shimming had to be done before applying dry wall so that walls would be uniform and smooth--not wavy.
See the shimming above.
Next dry wall was installed -
The next step was preparation for the heating and air conditioning unit -
Next was taping, mudding, sanding, and priming the dry wall -
We're so close!
The walls and trim have been painted and most of the trim have been applied and the carpet is about to be delivered. The next update will be the completed room with painted walls, trim, light fixtures, heating and air, and carpet.
I'm so excited and can't wait for you to see it! The next update will be in a little over a week.


















OMG this looked exactly just like my sewing room at the farm that my husband built for me in the attic! i loved it!
ReplyDeleteIt looks like we have something else in common! Sewing, Missouri connections, and attics (past & present) made by our husbands. I feel very blessed - it was my Christmas gift last year - that's when he announced he was going to renovate it. I do love it and appreciate it very much. Thanks, Cindy for stopping by and following my blog.
Delete